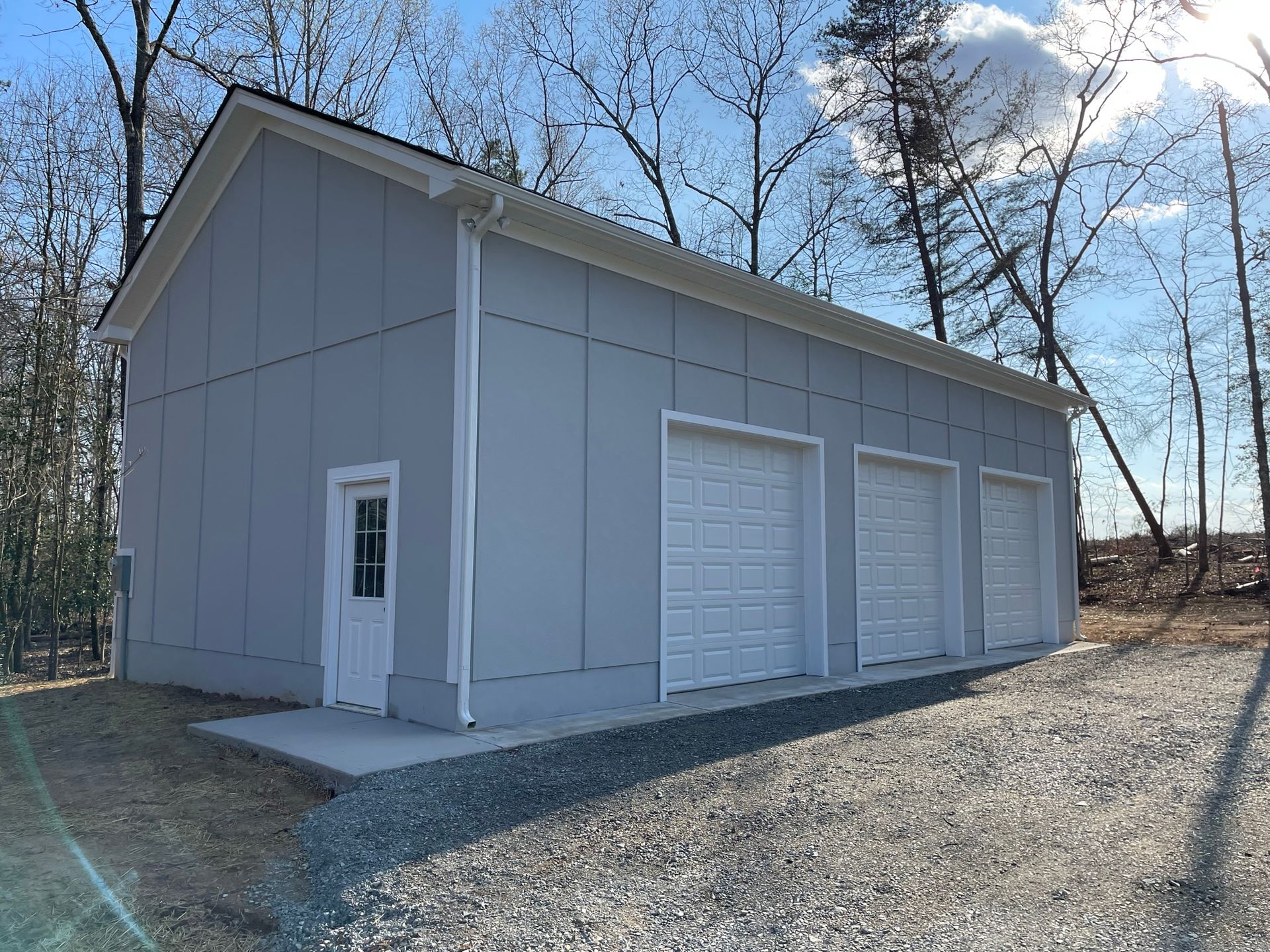Attached and Detached Garages for Your Home
Choosing to build a garage is a major decision, and we’re here to help you make the process as simple and enjoyable as possible. With over 30 years of experience, quality craftsmanship, and commitment to customer satisfaction, we’re confident that we can create a garage that you’ll love for years to come. Let us bring your vision to life – contact us today to start planning your dream garage!
Our Process
At Bon Air Exteriors, we make getting started simple and stress-free:
1. Get in Touch
Reach out to us by phone, email, or through our online contact form. A member of our team will follow up to confirm your information and discuss the basics of your project and home.
2. On-Site Consultation
Our experienced estimator will contact you to schedule a convenient time for an on-site visit. During the consultation, our exterior specialist will work with you to design a garage that perfectly suits your style, needs, and budget.
3. Receive Your Estimate
Within a few days, you’ll receive a comprehensive estimate outlining the scope of work, materials, and total cost. We’re happy to review the estimate with you, answer any questions, and adjust as needed to align with your goals and budget.
4.Buiding Plans
We work closely with licensed engineers and architects to ensure every project is safe, code-compliant, and well-designed. Before construction begins, we review all building plans to align structural details with your vision and local requirements. We also keep you involved in choosing design elements so your garage is both solidly built and tailored to your lifestyle.
5. Permits & Compliance
Once you approve the plans, we’ll take care of all required permits and ensure the project complies with local building codes—so you can rest easy knowing everything is handled properly.
6. Schedule
As your scheduled date approaches, we’ll keep you informed and provide a more precise project start date.
The Quote Process
We will sit down with you and personalize every detail of your garage. We will discuss the size and go over the design options below.
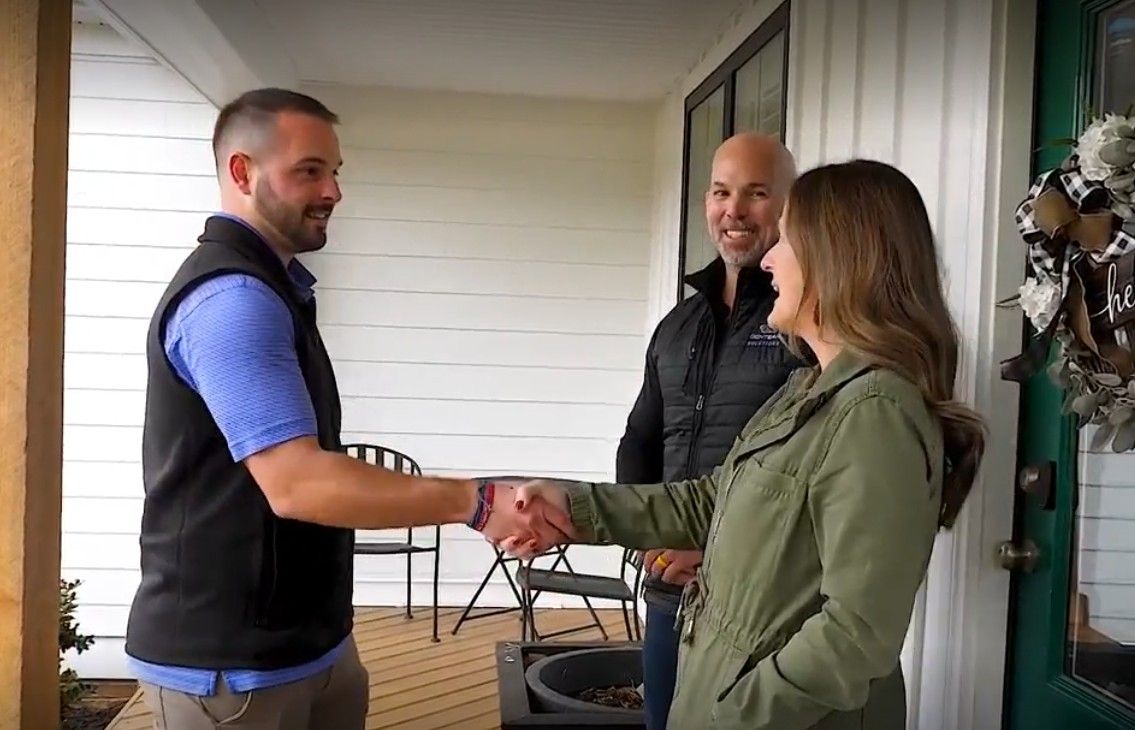
1. Garage Size
Choosing the right size for your garage involves more than just fitting your car—it’s about planning for your present and future needs. Start by considering how many vehicles you’ll store and their sizes. Then, think about additional space for storage, tools, workbenches, or recreational equipment. You’ll also want to factor in walk-around room, door clearance, and possible future upgrades like electric vehicle chargers or built-in cabinets. Lastly, your property size, local building codes, and budget will help define the maximum dimensions. A well-planned garage balances functionality, comfort, and long-term flexibility.
2. Roof
Choose from a variety of roofline options to suit your design preference.
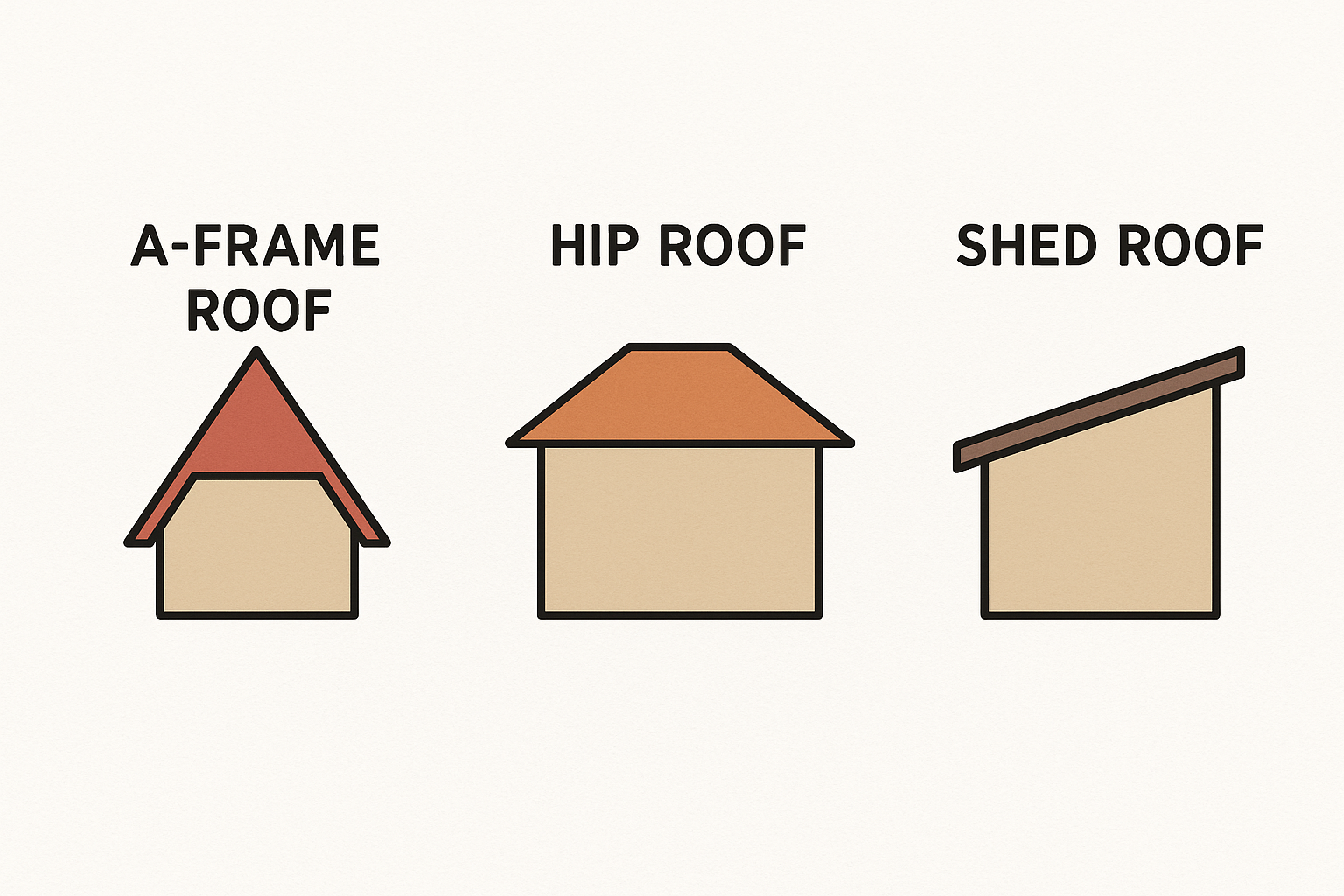
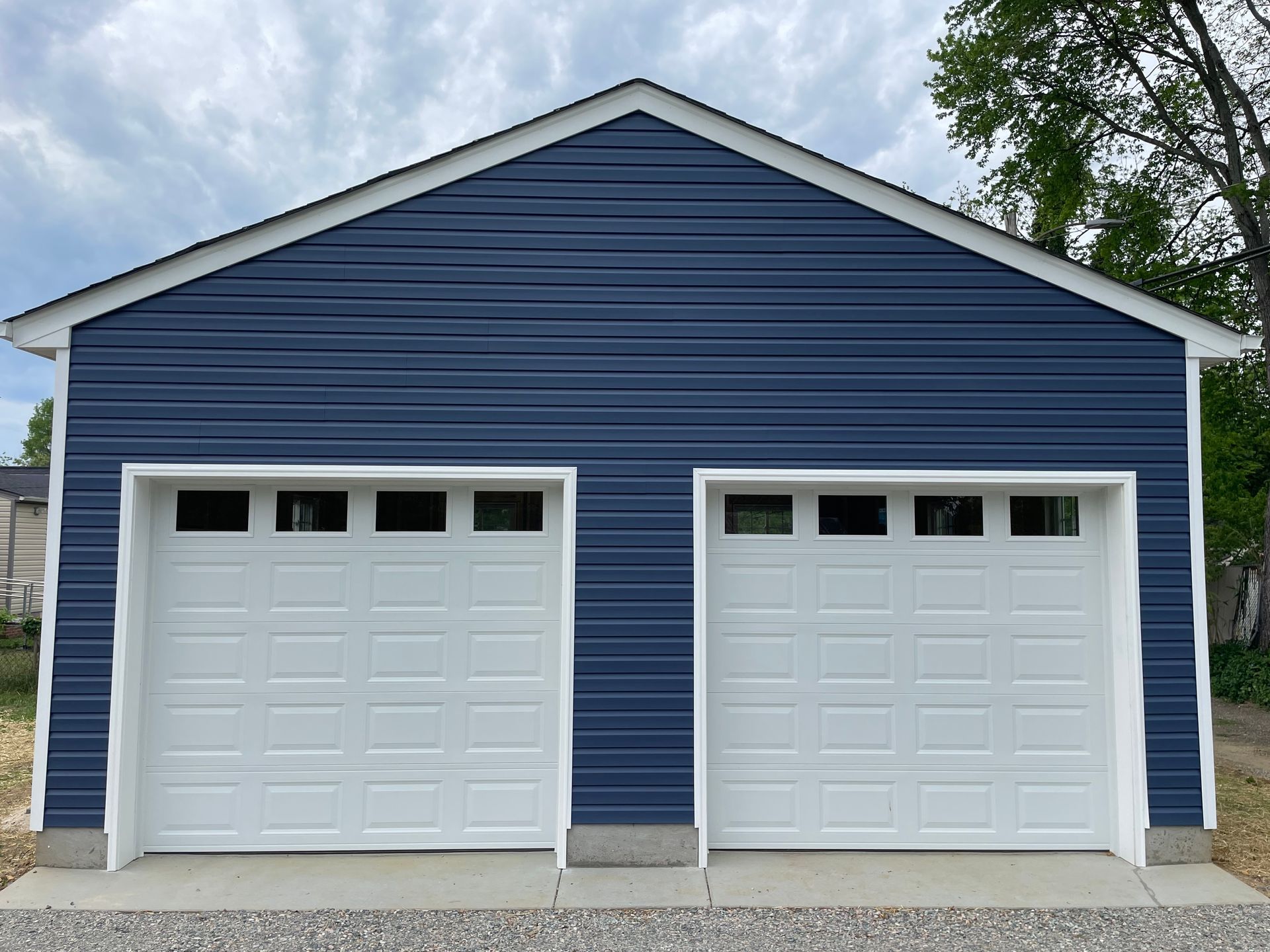
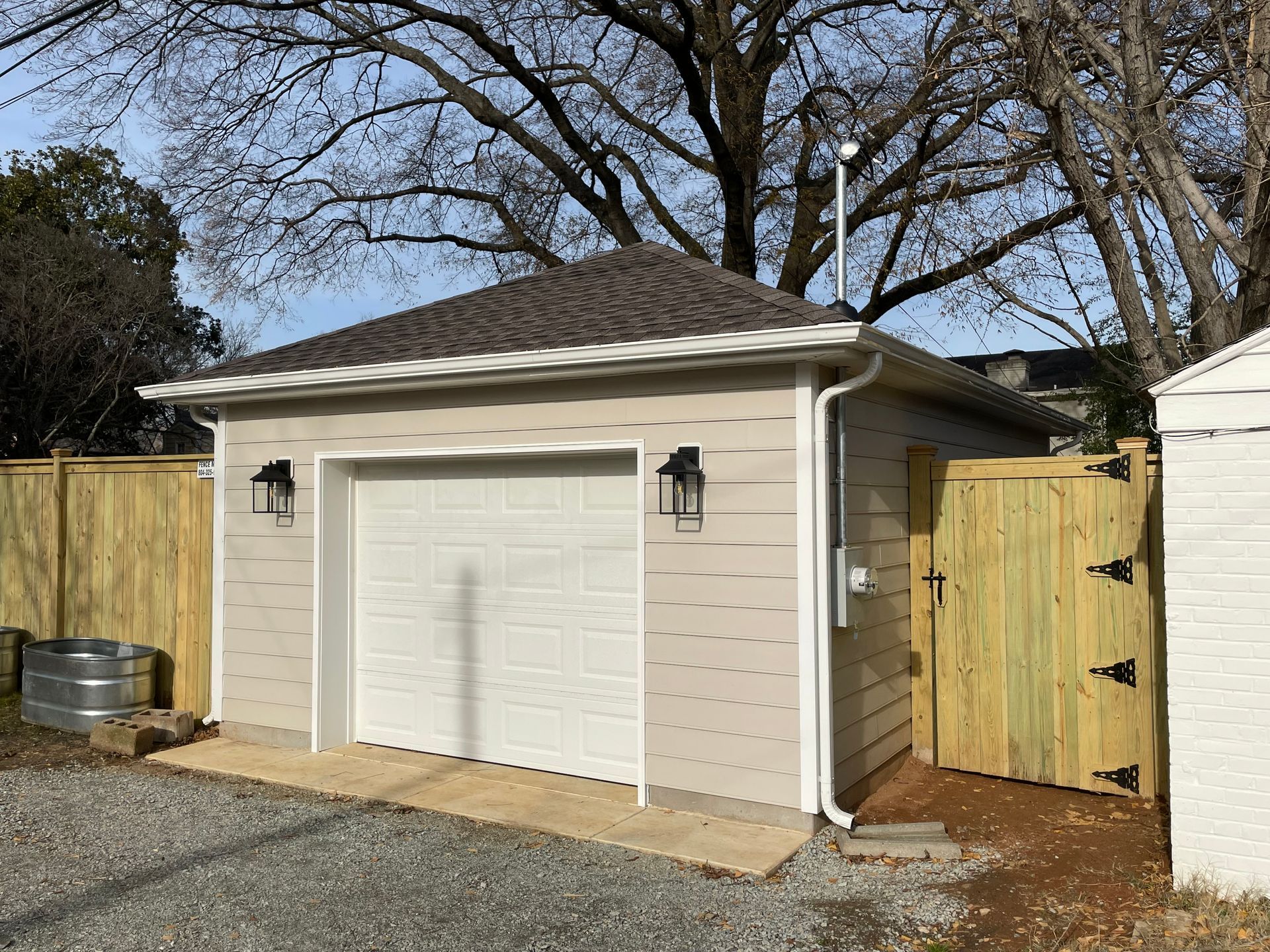
3. Ceiling Material
Would you like drywall or exposed studs? If you have any other preferences, don't hesitate to ask!
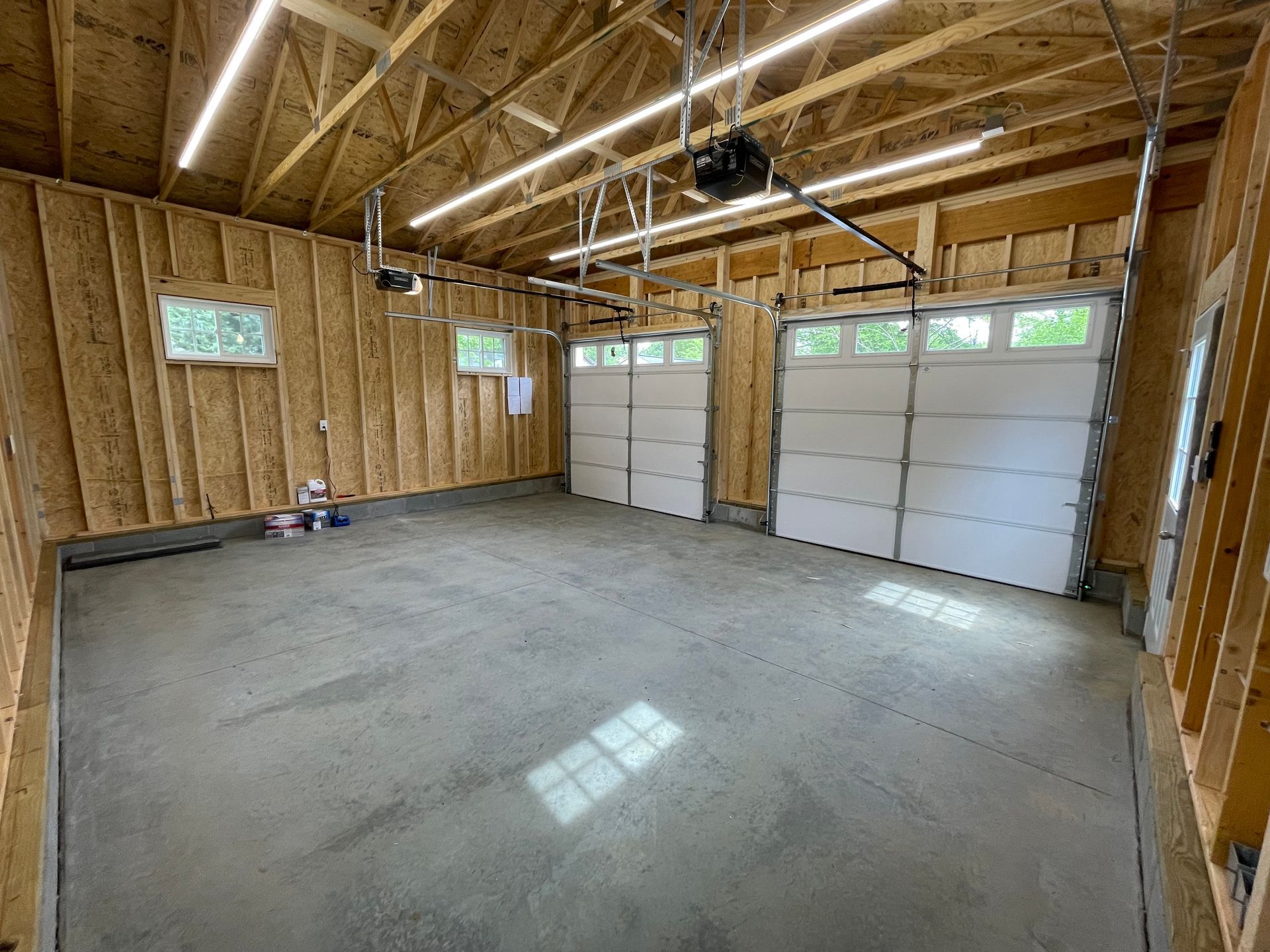
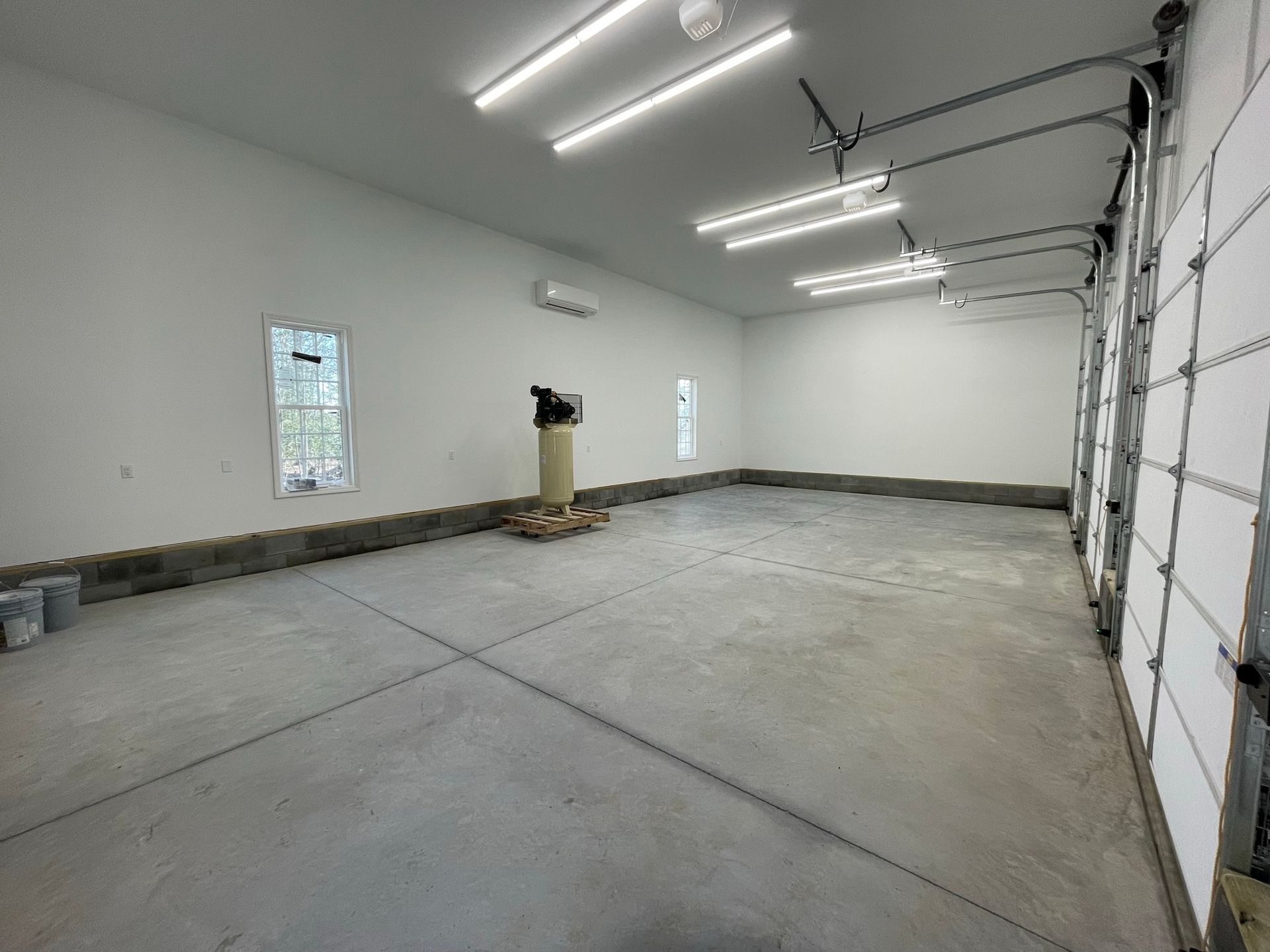
4. Garage Doors
The size of your garage will help determine the amount of garage doors you need. If you’d like a pedestrian door added, we’re happy to include that in your build.”

